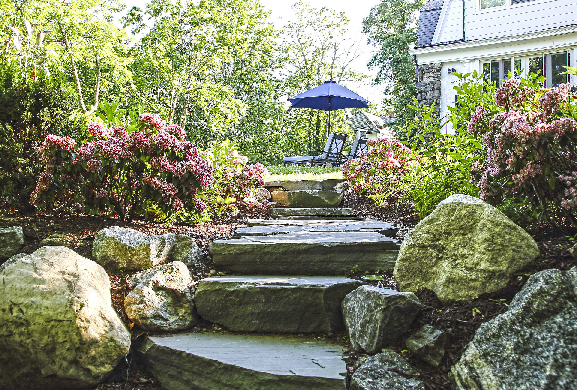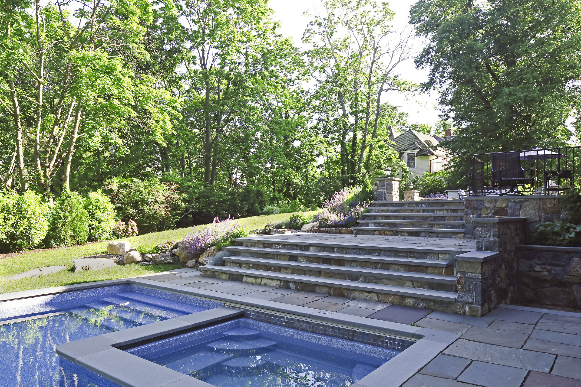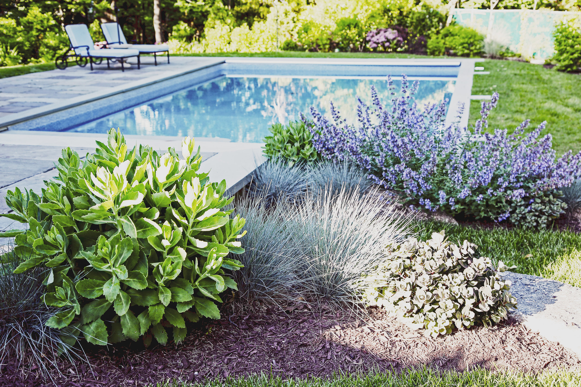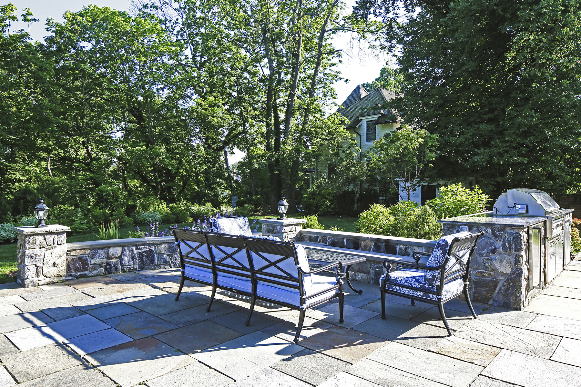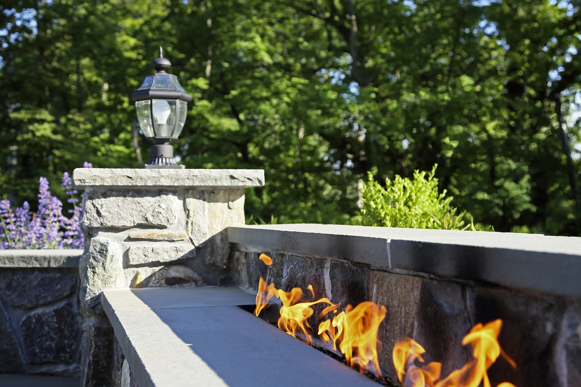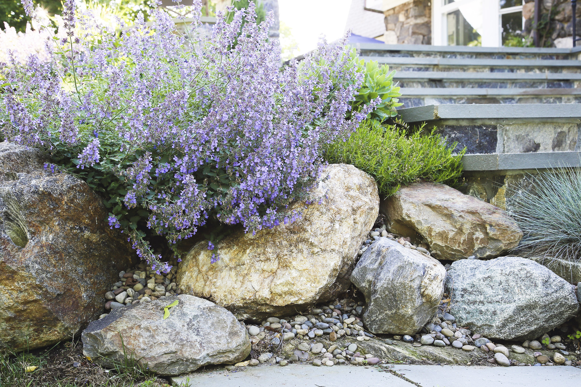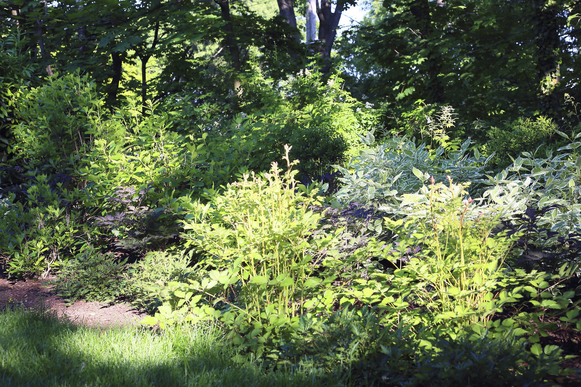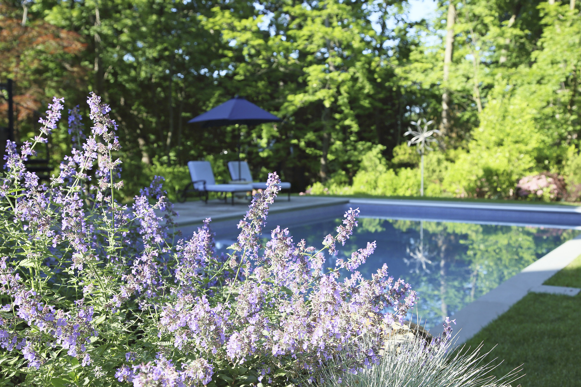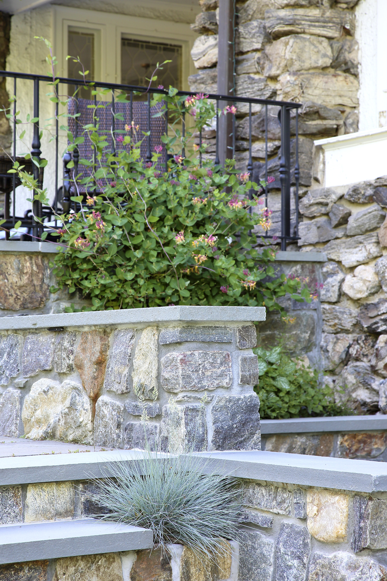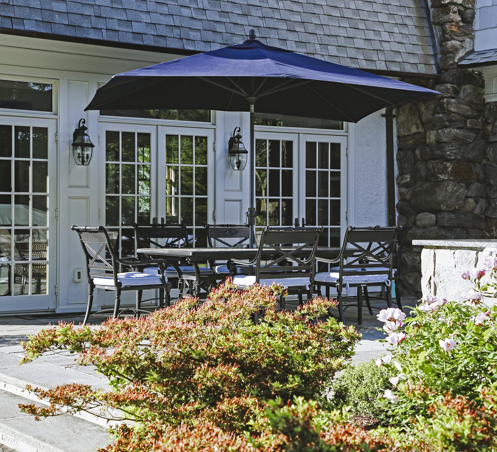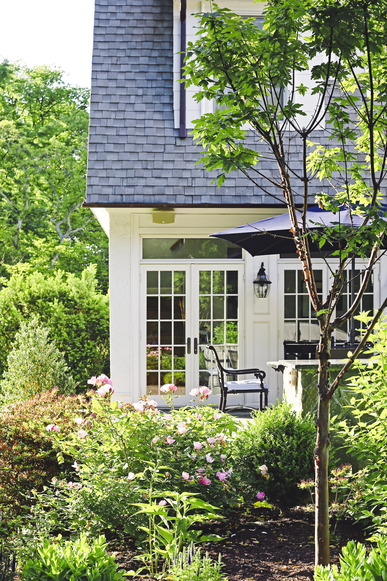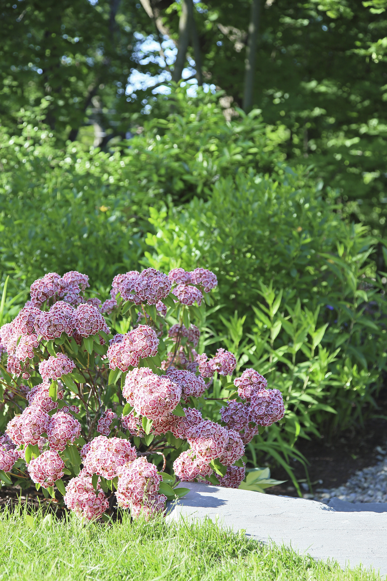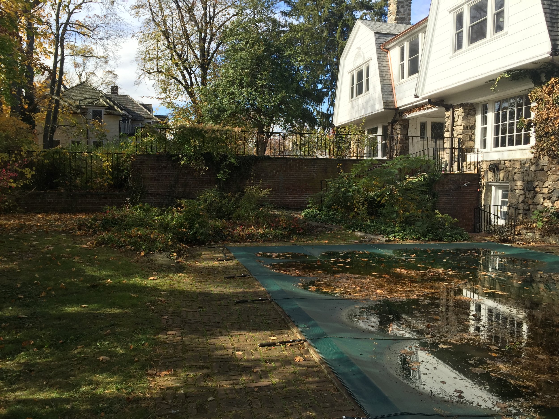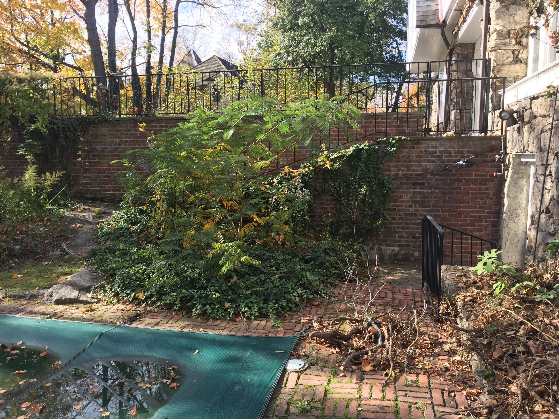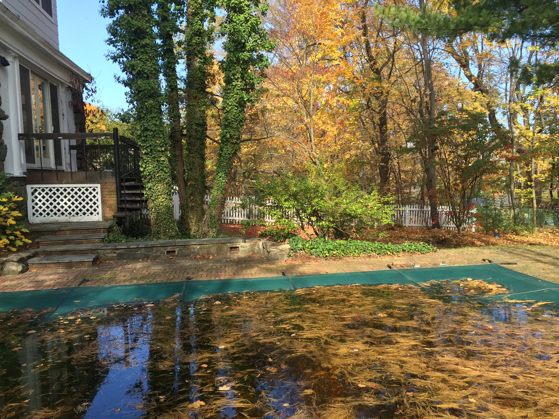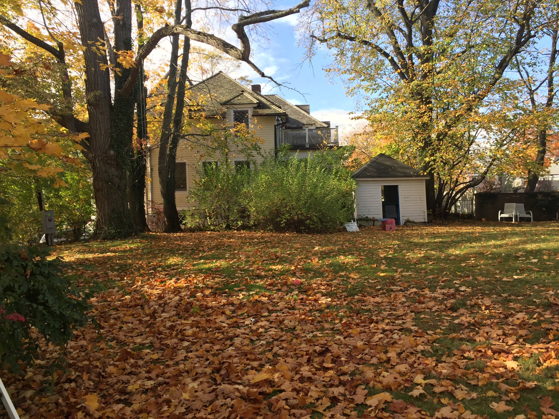Larchmont estate Renovation
One of the last large estates in Larchmont, the property was cut in half to handle a steep grade change. There was a brick wall separating the upper yard from a pool area which was overgrown with scraggly trees creating dank and slippery conditions. Invasive Chinese wisteria was overtaking the stone steps.
The new owners wanted to re-connect the pool and patio with the rest of the backyard. We removed the brick wall, and designed a multi-level patio with a new seating area, BBQ grill island, gas fire pit and dining patio. Wide steps lead to the pool and lower yard. This design integrated the space so the adults can lounge in an elegant outdoor living area while keeping an eye on the kids.
Two large rain gardens handle all the roof drainage from the house. This is a more stylish and more cost-effective solution than blasting through bedrock to try and install stormwater basins. The rain gardens are still doing well and are never full for more than a day, even with the positively biblical amounts of rain we have had over the last few years.
This is Phase 1 of a multi-year project to renovate the grounds.


